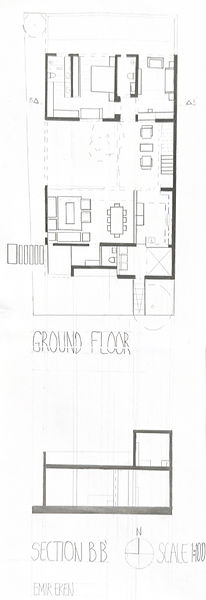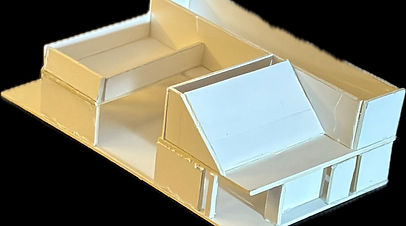ARCH 112
ARCHITECTURAL COMMUNICATION TECHNIQUES 2
M1 : ANAYLSIS OF A BUILDING
The building assigned to me is Casa Arenas, located in Guadalajara, Mexico.
M1-2 : GROUND FLOOR PLAN AND SECTION HAND DRAWING
We were assigned to re-produce the orthographic set (in a scale of 1/200) that includes a single floor plan and a poché section drawing of the building assigned to us.

M1-3 : FLOOR PLAN - SECTION - ELEVATION DRAWING ON AUTOCAD
We were assigned to re-draw the orthographic set that includes the plan, one section and one elevation drawing of the projects assigned to us in AutoCAD (in a scale of 1:1). The proper use of line weights (hierarchy of lines), line type and line quality was important.


M1-5 : MODEL OF THE PROJECT
We were assigned to create a 1:200 scale model of the project using the 1 mm white polystyrene-free model paper and 1:100 scale model of the project’s staircase from the same material.


